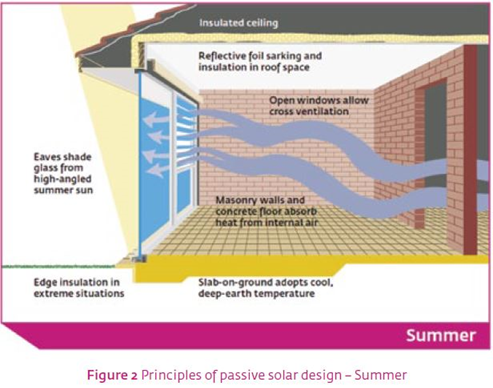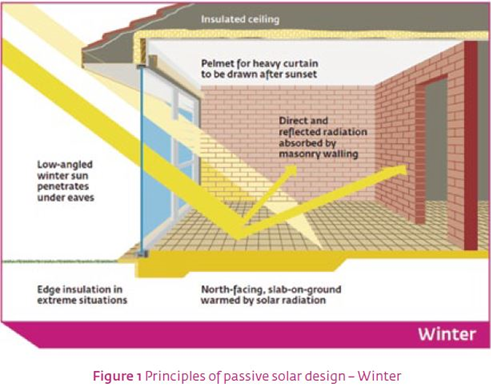What is energy efficiency and how do we achieve it?
An energy efficient home is a building which provides a high level of thermal comfort without an over reliance on artificial heating and cooling, as well as adequate lighting and ventilation.
Passive design features make the difference
Passive design is energy efficient design which makes the most of local conditions to make your home more comfortable while reducing your bills. Passive design costs no more when included at the planning stage. Good passive design uses natural heat from the sun and natural night-time cooling to keep your home at a comfortable temperature year round. It can significantly reduce the need for expensive mechanical heating and cooling.
The interaction of passive design features is illustrated in Figures 1 & 2 and the key considerations are:
- Orientation and solar access
- North-facing shaded glass
- Sealing and ventilation
- Insulation
- Thermal mass
It is important to tailor the passive design features to each climate. For example, in southern parts of Australia, prominent north-facing shaded windows with eaves that overhang permit the entry of winter sun and restrict summer sun.




